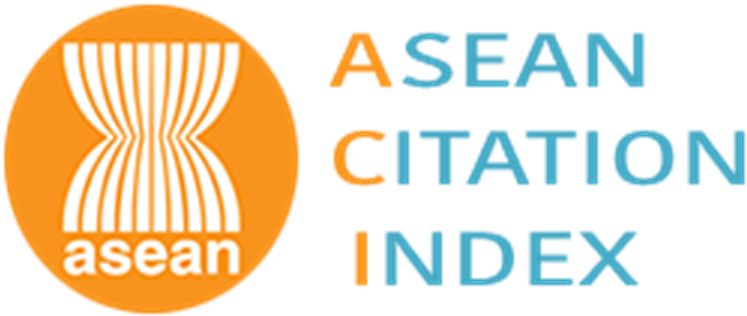การศึกษาและทดสอบการนำไปใช้ของเปลือกอาคารแผ่นพับแบบพลิกกลับ
The Study and Test the Implementation of the Reverse Folding Building Façade
Abstract
บทความนี้มีจุดมุ่งหมายเพื่อเสนอแนวทางในการออกแบบและนำไปใช้แผ่นผนังพับจากสองมิติ (2D) เป็นสามมิติ (3D) ด้วยวัสดุที่มีแผ่นบางและมีรูปแบบการพับในลักษณะแบบพลิกกลับ กระบวนการศึกษาหลักการพับได้รับแรงบันดาลใจจาก โอริกามิ ศิลปะการพับกระดาษของญี่ปุ่น เริ่มจากรูปแบบพื้นฐาน คือ การพับแบบภูเขาและพับแบบหุบเขา สู่การพับแบบพลิกกลับไปจนไปถึงการพับที่ซับซ้อนคือการพับแบบพลิกกลับแนวทแยง และเพื่อที่จะทราบศักยภาพของโครงสร้างแผ่นพับแบบพลิกกลับ ทีมผู้วิจัยด้านสถาปัตยกรรมและวิศวกรรมโครงสร้างได้ทดสอบเปรียบเทียบตัวอย่างการพับแต่ละรูปแบบเกี่ยวกับรูปแบบการแอ่นตัวและความสามารถในการรับน้ำหนักด้วยโปรแกรมคอมพิวเตอร์สามมิติ ผลการวิจัยพบว่า ในขนาดพื้นที่ที่เท่ากันรูปแบบการพับแบบพลิกกลับทั้งแบบตรงและแบบทแยงมีความแข็งแรงกว่ารูปแบบการพับแบบลอนลูกฟูกปกติ โดยในท้ายที่สุดได้นำผลวิจัยนี้ไปใช้ต่อยอดกับการออกแบบสถาปัตยกรรม ด้วยวัสดุแผ่นอลูมิเนียมคอมโพสิตเรียบแบนสองมิติ ไปสู่การพับขึ้นรูปทรงสามมิติของเปลือกผนังอาคาร
This paper proposes a guideline for designing and implementing a two-dimensional (2D) to threedimensional (3D) folded wall panel with thin sheet material and a reverse folding pattern. The study framework was inspired by folding principles of "origami" which is the Japanese art of paper folding. The origami folds begin with the basic folding such as mountain and valley, then to the reverse and complex folding such as diagonal reverse fold in order to understand the potential of reversible folding in structures. The architectural and structural engineering researchers compared samples of each folding form, i.e. the deflection pattern and load capacity with a three-dimensional computer program. The results illustrated that both straight and diagonal reverse folding patterns were more substantial at the same area size than standard zigzag folding patterns. Finally, the results of this research were applied to other architectural designs with two-dimensional flat aluminum composite panel material to fold the three-dimensional shape of the building facade.
Keywords
[1] R. J. Lang, The complete book of Origami: step by step instructions in over 1000 diagrams, Courier Dover Publications, 1988, pp. 1–4.
[2] P. Jackson, Folding techniques for designers from sheet to form, Laurance Publishig Ltd., 2011, pp. 15–18.
[3] P. Engel, Folding the Universe: Origami from Angelfish to Zen, General Publishing Company Ltd., 1989, pp. 7–9.
[4] H. Buri and Y. Weinand, Origami- folded plate structures, Architecture, Infoscience EPFL scientific publications, 2008.
[5] Y. Nishiyama, “Miura folding: applying origami to space exploration,” International Journal of Pure and Applied Mathematics, vol. 79, no. 2, pp. 269–279, 2012.
[6] I. Garibi, Origami tessellations for everyone, Sef Publishig, 2018, pp. 11–12.
[7] M. Stavric and A. Wiltsche, “Quadrilateral patterns for rigid folding structures,” International Journal of Architectural Computing, vol. 12, pp. 61–79, 2014.
[8] Computers and Structures. (2021). ETABS license number #*14FUN456QKUEAEM. New York. USA [Online]. Available: https:// www.csiamerica.com/products/etabs
DOI: 10.14416/j.kmutnb.2023.11.004
ISSN: 2985-2145





