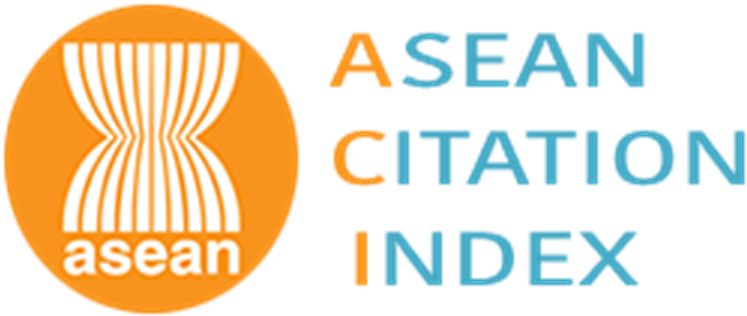การประมาณน้ำหนักเหล็กโครงสร้างอาคารโครงเฟรมเหล็กเตี้ยด้วยการออกแบบเชิงกำเนิด
Structure Weight Estimation of Low Rise Steel Frame Buildings by Generative Design
Abstract
งานวิจัยนี้เป็นการนำเสนอกระบวนการออกแบบเชิงกำเนิดในการออกแบบเบื้องต้นของอาคารเหล็กโครงข้อแข็ง ในระบบพิกัด 3 มิติ โดยมีขั้นตอนเริ่มต้นจากการกำหนดตัวแปรออกแบบคือ ความกว้าง ความยาว ความสูง ระยะช่วงกริด ของโครงสร้าง ต่อมาเป็นกระบวนการกำเนิดเซตของพารามิเตอร์ออกแบบ (Design Parameter) ที่เป็นไปได้ทั้งหมดโดยอัลกอรึทึมของกระบวนการสับหมู่แล้วจึงทำการประมาณน้ำหนักโครงสร้างอาคารจากทุกทางเลือกการออกแบบที่ถูกสร้างขึ้น การประมาณน้ำหนักโครงสร้างทำโดยการออกแบบโครงสร้างโดยใช้หน่วยแรงดัดโดยประมาณ ตาม AISC เพื่อนำไปหาขนาดหน้าตัดของเหล็กโดยใช้มาตรฐานการออกแบบ ASD 1989 โดยผลการออกแบบที่ได้ถูกนำมาวิเคราะห์เปรียบเทียบกับ โปรแกรมวิเคราะห์โครงสร้าง ETABS เพื่อเปรียบเทียบการประมาณปริมาณเหล็กที่ใช้ โดยข้อมูลการออกแบบที่ได้ถูกนำไปใช้การวิเคราะห์และออกแบบโครงสร้างอาคารด้วยวิธีการทางวิศวกรรมในรายละเอียดในลำดับต่อไป ซึ่งผลลัพธ์ที่ได้ช่วยให้ทีมผู้บริหารและออกแบบโครงมีข้อมูลเปรียบเทียบต้นทุนก่อสร้างในขั้นตอนการออกแบบเบื้องต้น กรณีศึกษาที่ใช้ในการวิจัยนี้เป็นโครงสร้างอาคารเหล็กที่มีระยะ ความกว้าง ความยาว และความสูง อย่างสม่ำเสมอในขอบเขตการใช้งานอาคารทั่วไปที่ความสูงไม่เกิน 5 ชั้น จากผลการศึกษา กระบวนการออกแบบเชิงกำเนิดให้ผลการประมาณน้ำหนักใกล้เคียงกับผลการวิเคราะห์และออกแบบโครงสร้างทางวิศวกรรมด้วยโปรแกรม ETABS โดยอยู่ในช่วงระหว่างร้อยละ –8.58 ถึง 3.55
This research introduces the Generative Design (GD) into the preliminary design processes of a Rigid steel building in a 3D Rectangular coordinate system. The study process started by determining the design variables: width, length, height, and grid span of the structure. The sets of all possible design parameters are then generated by the combinatorial cross-product algorithm then the estimations of the building weight from all design options are made. Structural weight estimation was made by designing the structure using approximate bending moment according to AISC to obtain the cross-sectional dimensions of steel using the ASD 1989 design standard. The results of the designs were analyzed and compared with ETABS Structural Analysis Program to Compare Estimates of Steel Used. Finally, the design data has been used to analyze and design the building structure by engineering methods in detailed design processes. The results provide the information to management and design teams to compare construction costs during the conceptual design phase. The case study used in this research is a steel building structure with consistent spans, widths, lengths and heights in the scope of general building use at a height of no more than 5 stories. The results of the study suggest that the material estimations from the Generative Design process produces weight are comparable to the design results from the ETAB. The deviation of estimation is between –8.58% to 3.55%.
Keywords
[1] S. Krish, “A practical generative design method,” Computer-Aided Design, vol. 43, no. 1, pp. 88–100, 2011.
[2] L. Caldas, “Generation of energy-efficient architecture solutions applying GENE_ARCH: An evolution-based generative design system,” Advanced Engineering Informatics, vol. 22, no. 1, pp. 59–70, 2008.
[3] L. Caldas, “An evolution-based generative design system: using adaptation to shape architectural form,” Massachusetts Institute of Technology, 2001.
[4] A. K. Noor, “AI and the future of the machine design,” Mechanical Engineering, vol. 139, no. 10, pp. 38–43, 2017.
[5] A. O. Elfaki, S. Alatawi, and E. Abushandi, “Using intelligent techniques in construction project cost estimation: 10-year survey,” Advances in Civil Engineering, vol. 2014, 2014.
[6] G.-H. Kim, J.-M. Shin, S. Kim, and Y. Shin, “Comparison of school building construction costs estimation methods using regression analysis, neural network, and support vector machine,” Journal of Building Construction and Planning Research, vol. 1, no. 1, pp. 1–7, 2013.
[7] Best practice in Steel Construction- COMMERCIAL BUILDINGS Guidance for Architects, Designners & Constructors., SCI., Ascot, LDN, 2008, pp. 2–6.
[8] Autodesk, The next wave of intelligent design automation. Boston, MA: Harvard Business Review Analytic Services, 2018, pp. 2–8.
[9] M. Ericson, “Review: Grasshopper algorithmic modeling for rhinoceros 5,” The Journal of the Society of Architectural Historians, vol. 76, no. 4, pp. 580–583, 2017.
[10] Autodesk. (2022, May 4). Dynamo Studio Computational BIM Design. [Online]. Available: https://www.autodesk.com/products/dynamostudio
[11] S. Punthumontree, Mckeller notes-unveiling investment strategies and construction management of real estate development projects, Bangkok: Mckeller, 2019 (in Thai).
[12] L. Bragança, S. M. Vieira, and J. B. Andrade, “Early stage design decisions: the way to achieve sustainable buildings at lower costs,” The Scientific World Journal, vol. 2014, 2014.
[13] W. L. Neeley Jr, K. Lim, A. Zhu, and M. C. Yang, “Building fast to think faster: exploiting rapid prototyping to accelerate ideation during early stage design,” in International Design Engineering Technical Conferences and Computers and Information in Engineering Conference, 2013, vol. 55928.
[14] J. L. Ruddy, and S. A. Ioannides. (2000, February). Rules of thumb for steel design. North american steel construction conference. [Online]. Available: https://www.aisc.org/globalassets/ modern-steel/archives/2000/02/2000v02_ rules_of_thumb.pdf.
[15] Specification for Structural Steel Buildings Allowable Stress Design and Plastic Design, American Institute of Steel Construction: Chicago, IL, 1989.
[16] Steel construction manual, 15 ed. Amer Inst of Steel Construction, 2017.
[17] Hot rolled structural steel sections, TIS 1227- 2558, 2015.
[18] CSI. (2021, December). ETABS. [Online]. Available: https://wiki.csiamerica.com/display/etabs
[19] Building Control Act No.6 , B.E. 2522 (1979), M. Regulation, 1984.
DOI: 10.14416/j.kmutnb.2023.02.005
ISSN: 2985-2145





