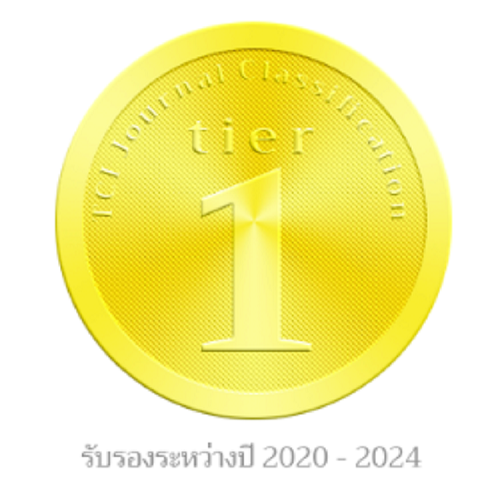Relationship Assessment Between Space usage Transformation of Lanna Local Dwelling House Extension through Justified graph
Abstract
บทความนี้มีวัตถุประสงค์เพื่อ 1) ศึกษาพัฒนาการในการปรับเปลี่ยนพื้นที่ใช้สอยอาคารพักอาศัยพื้นถิ่นล้านนา 2) สังเคราะห์ความสัมพันธ์ระหว่างการปรับเปลี่ยนพื้นที่ใช้สอยและพฤติกรรมการใช้งานอาคารพักอาศัยพื้นถิ่นล้านนา วิธีการศึกษาวิจัยเชิงสำรวจ เก็บรวบรวมข้อมูลกายภาพก่อนและหลังการปรับเปลี่ยน สังเคราะห์ข้อมูลตามแนวคิดสัณฐานวิทยา โดยเทคนิควิเคราะห์รูปแบบโครงข่ายการเชื่อมต่อและจัดวางหน่วยพื้นที่ สังเคราะห์พฤติกรรมการใช้งานพื้นที่ภายในอาคารเดิม ว่ามีผลต่อการปรับเปลี่ยนอาคารพักอาศัยพื้นถิ่นล้านนาอย่างไร ผลวิจัยพบว่าก่อนการปรับเปลี่ยนค่าเฉลี่ยการเข้าถึงพื้นที่เท่ากับ 3.068 ค่าความสัมพันธ์พื้นที่เท่ากับ 0.600 และค่าความเชื่อมโยงความสัมพันธ์พื้นที่เท่ากับ 0.554 ภายหลังการปรับเปลี่ยนค่าเฉลี่ยการเข้าถึงพื้นที่เท่ากับ 3.116 ค่าความสัมพันธ์พื้นที่เท่ากับ 0.404 และค่าความเชื่อมโยงความสัมพันธ์พื้นที่เท่ากับ 0.739 แสดงให้เห็นว่า พื้นที่ภายหลังการปรับเปลี่ยนมีแนวโน้มการเปลี่ยนแปลงลักษณะสัณฐานพื้นที่จากรูปแบบเส้น สู่รูปแบบผสม ระหว่างแบบเส้นและแบบพุ่ม โดยพื้นที่ที่เกิดการปรับเปลี่ยนสัณฐานมากที่สุด คือ”เติ๋น” ซึ่งเป็นพื้นที่ส่วนกลางที่แสดงถึงอัตลักษณ์ของสถาปัตยกรรมล้านนา และพบว่ามี 4 ปัจจัยหลักที่ส่งผลต่อการปรับเปลี่ยนอาคารประกอบด้วย 1) การเพิ่มขึ้นของผู้ใช้งานอาคาร 2) การประกอบอาชีพของผู้ใช้งานอาคารเปลี่ยนไป 3) สังคมและเศรษฐกิจ และ4) การเสื่อมสภาพของวัสดุอาคาร เพื่อเป็นฐานข้อมูลสำหรับ การออกแบบ ปรับปรุง อาคารพักอาศัย แบบล้านนาประยุกต์เพื่อรองรับการพัฒนาเมืองเชียงใหม่ ด้านการอนุรักษ์และการท่องเที่ยวของเมืองในอนาคต
The purposes of this article are: 1) to study the architectural development of Lanna Local Dwelling House and 2) to synthesize the relationship between space usage transformation and residential behavior on architectural developments. The data collection was conducted by taking photos before and after modification of old wooden residential buildings in an inner moat area in Chiang Mai Province. The data was synthesized according to space syntax by using the Justified graph (J graph) of interconnection network model analysis technique to synthesize the changing behavior of the existing indoor space use and its effects on transformation of Lanna Local Dwelling House. The research revealed that before renovation, Mean Depth (MD) was 3.068, integration or relative asymmetry values (Ra) was 0.600 and integration value (RRA) was 0.554. After the renovation: Mean Depth or MD became 3.116 integration or relative asymmetry values (Ra) was 0.404 and integration value (RRA) was 0.739. This showed that space after transformation tended to change the spatial morphology from linear to combination between linear, bush, and compound. The area of the most morphological changes is “Tern” (conjunction space) that represents the unique identity of Lanna architecture. There are four main factors causing the adjustment, i.e. 1) the increase of residents, 2) the change in occupation of the residents, 3) the impact from the social and economic changes, and 4) deterioration of the building. This information can be used to develop a database to design and improve the old wooden dwellings to support the development of Chiang Mai city in the conservation and tourism of the city in the future.
Keywords
[1] Chiang Mai World Heritage Working Group, “The action plan project of conservation and development in historical and cultural areas of Chiang Mai according to the guideline of world heritage,” Chiang Mai Provincial Administrative Organization, Chiang Mai, Thailand, Phase 1, No.2/2017, Feb. 2017 (in Thai).
[2] Chiang Mai Municipality, “Chiang Mai ordinance,” Chiang Mai Municipality, Chiang Mai, Thailand, 2014 (in Thai).
[3] Chiangmai City Planners Network, Chiang Mai City Planning Operation. Chiang Mai: Thai Health Promotion Foundation, 2010 (in Thai).
[4] T. Pranom, “A study for conservation planning of the area within Chiang-Mai city wall,” M.S. thesis, Department of Urban and Regional Planning, Graduate School, Chulalongkorn University, 1987 (in Thai).
[5] U. Shummadtayar and N. Ongsavangchai, “Urbanization and urban context variants of old districts,” Journal of Environtmental Design, vol. 5, no. 1, pp. 61–81, 2018 (in Thai).
[6] J. H. Bill Hillier, The Social Logic of Space, Cambridge; Cambridge University Press, 1984.
[7] P. Khaisri, “Spatial organization in the houses of Artisan villages in Kengtung,” Academic Journal of Architecture (AJA), vol. 30, pp. 83–103, 2005 (in Thai).
[8] P. Ounchanum, “Spatial organization in house of Artisan villages in Kengtung,” NAJUA: Architecture Design and Built Environment, vol. 30, pp. A83 - A103, 2016 (in Thai).
[9] R. Lalintip, “Effective space for sustainable: Case study of relative between space and social practice of the old Lamphun city,” Built Environment Inquiry Journal Faculty of Architecture Khon Kaen University, vol. 11, no. 1, pp. 14–32, 2012 (in Thai ).
[10] J. Lorchai, O. Panin, and K. Kerdsiri, “Spatial characteristics in vernacular architecture: Approaches to the design of contemporary architecture,” Journal of Environtment Design, no. 2, vol. 2, pp. 74–77, 2015 ( in Thai ).
[11] S . S a n t , Chiang Mai-Mai: Modern Architecture of Chiang Mai between the Years 1884–1975. Chiang Mai: The Boundary and Its Transformation into the Modern Era, Chiang Mai. Chiang Mai University Press, 2016, pp. 19–37 (in Thai).
[12] L. Vitul, The Development of Architecture in Chiang Mai. Chaing Mai: Faculty of Architecture Chiang Mai University, April 2000, pp. 31–46 (in Thai).
[13] S. Titaya, “Self-extensional space in relocated housing after 2004 Indian Ocean tsunami: Case study of Namkem Community, PhangNga, Thailand,” Journal of Disaster Research, vol. 13, no. 1, pp. 168–176, 2018.
DOI: 10.14416/j.kmutnb.2022.04.002
ISSN: 2985-2145





